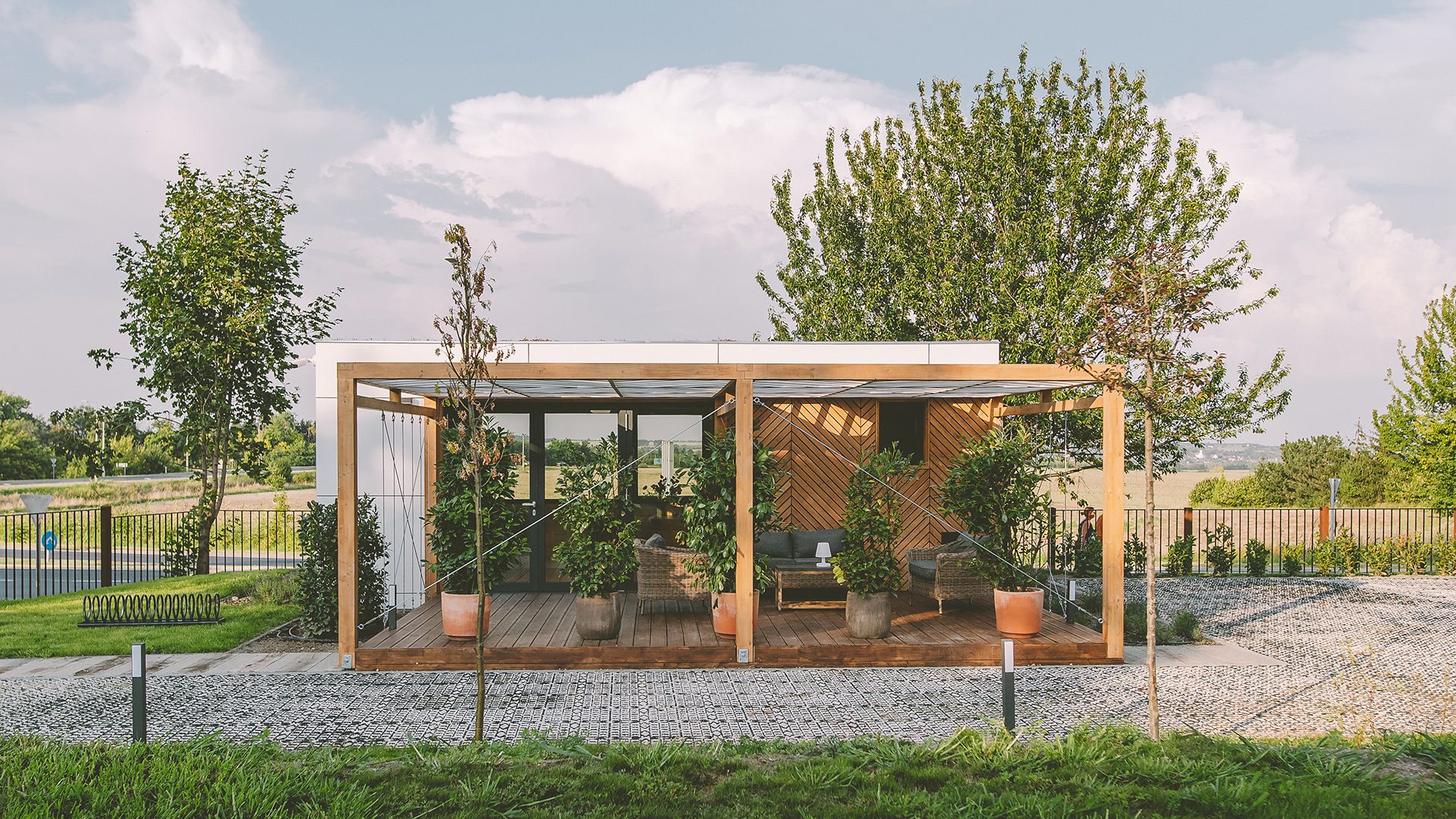The shorter version of the SOLO, ideal for a two-person vacation home, office, or garden office. The gross 27 square meter contains a living room/kitchen space, and a bathroom. The pitched roof is made of pre-folded metal sheets, the sides of plasterwork and wooden planking. The interior surfaces are visible CLT and other design elements. The building comes with a pre-installed bathroom and technical equipment. As an extra, it can be ordered with custom made furniture.
